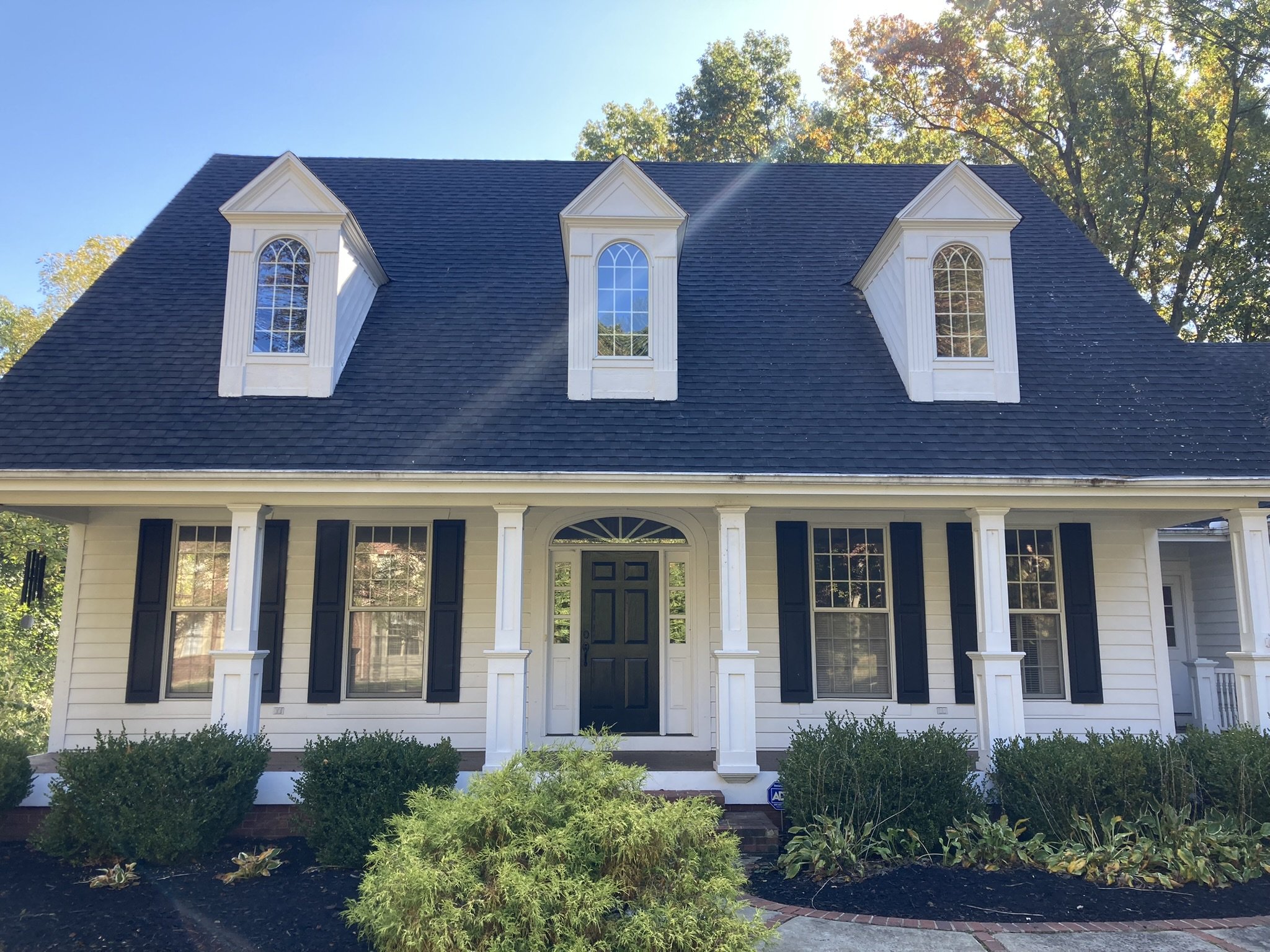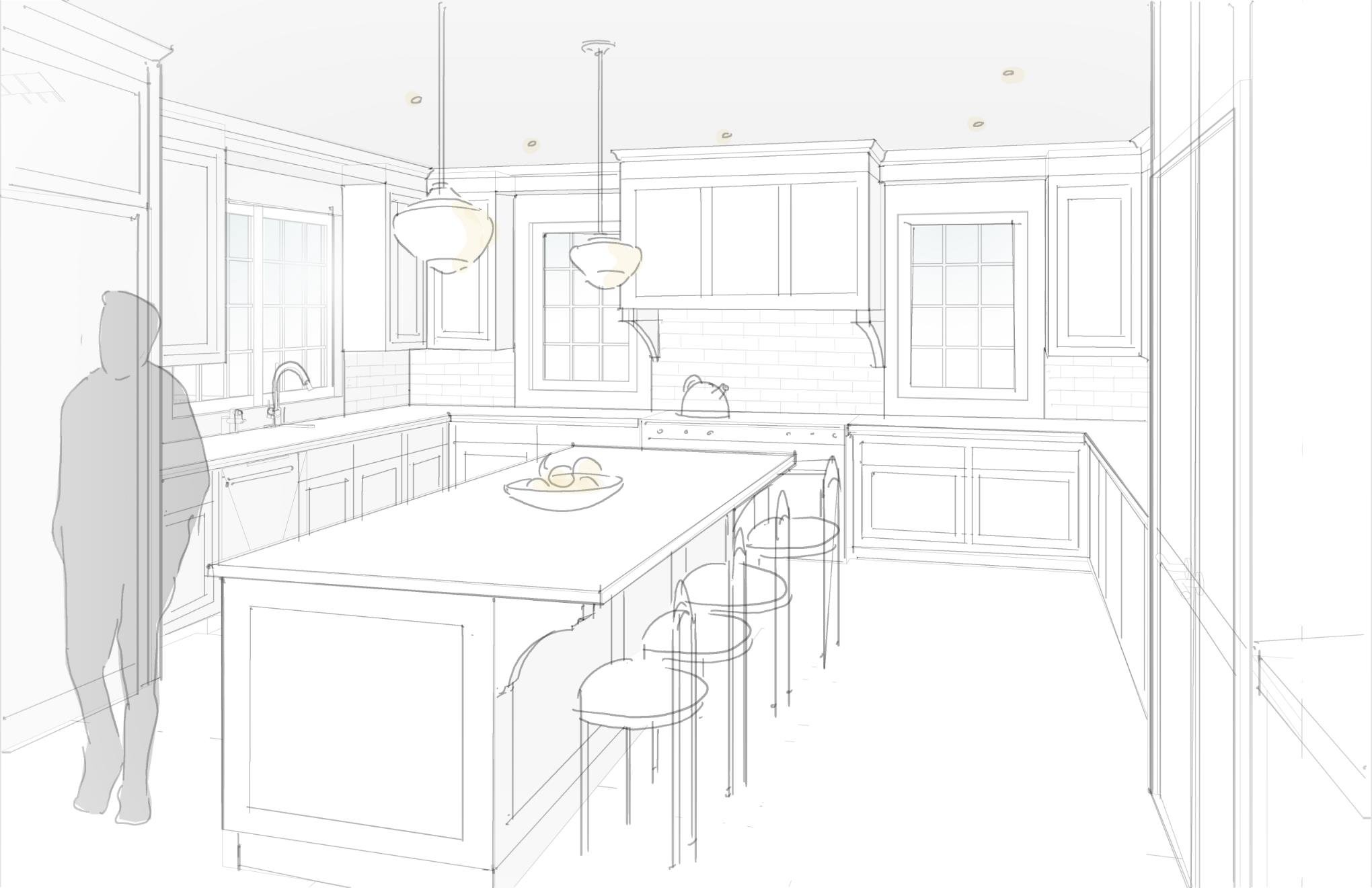Our single-family residential work is the heart of our practice. Having worked with and learned from Peter Pennoyer Architects and RAMSA in New York, NY, and Emerick Architects in Portland, OR, we have over a decade of experience in single-family residential design. We are detail-oriented designers and love creating spaces tailor-made for our clients’ needs. We are well-equipped to take on both renovation/remodel work and new construction projects.
single-family residential
select projects
This Midwest Home was designed for a new walkable neighborhood near a University. Our clients wanted to preserve the feeling of their previous home in a smaller footprint and with an open-concept living space. A breezeway opens up onto an enclosed patio, providing semi-private outdoor living space for the summer months, and a two-car garage is designed to appear as an unassuming outbuilding from the front.
Hart Architects provided the initial concept design and support through the following design phases and during construction.



Our Granger Renovation and Addition is currently in the design phase. Our clients love the character and location of their new home, but need more living space for their young family. We are working to enhance and celebrate the aesthetic of this charming home while adding living space and creating more physical and visual connections to the outdoors. We can’t wait to see this one come together!


INTERESTED IN STARTING A RESIDENTIAL PROJECT . . .
. . . and want to learn more about how we work? Click on the button below to request a guide to our collaborative residential design process!



